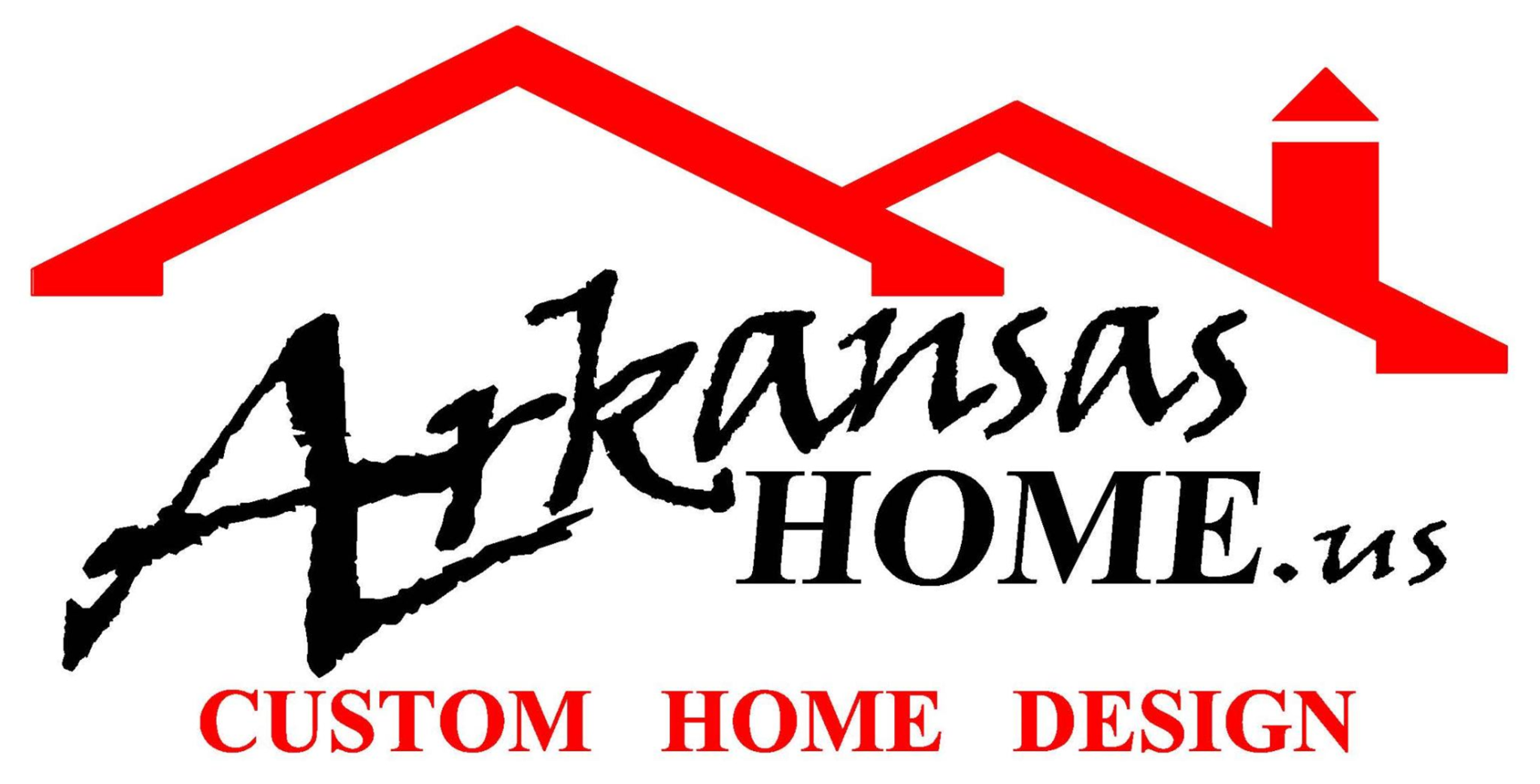Custom Home Design Services in Van Buren & Bentonville, AR
Basic Drawings for "Pricing Set" and for "Construction Set"
Drawings will be as detailed or as abbreviated as you desire.
Our custom home design services are headquartered in Van Buren, Arkansas with conference facilities in
Bentonville, Arkansas for client convenience.
We can draw more details any time but would rather see you get under construction.
The KISS rule with custom home design may be time-worn but applies when establishing a balance between too much and not enough.
Nevertheless, full details do make all the difference, and being a Custom Home Design Service, we are ready to engage all levels of details to communicate your intentions... just let us know your preferences.
1. SITE PLAN : Locates buildings, utilities, grades, setbacks and easements, property boundaries, sidewalks and driveways, trees, septic if appropriate.
2. FLOOR PLAN(S) : Custom floor plan designs start with hand sketches, proceeding to CAD drafting.
3. ROOF PLAN : Major components of the roof, including roof pitches and materials.
4. ELEVATIONS : Vertical dimensions (windows, doors and top plates), exterior materials, and explanation of notable features.
5. FOUNDATION PLAN : Slab and/or footing layout showing the relationship to the outside face of walls above. Top of slab/footing elevation relative to finish floor. Fully dimensioned.
6. FRAMING PLAN(S) : Rafter, joist, purlin, truss, header and beam layout, sized and spaced to meet IBC Code requirements. Openings for chases, stairwells, elevators, balconies. Fully dimensioned.
7. DOOR, WINDOW, FINISH, MATERIAL SCHEDULES : Diagrammatic explanations for types of doors & windows, manufacturer R.O. / Model No.. Exterior finishes by type, material, color, style. Interior finishes by material, generic style, not color.
8. MECHANICAL & ELECTRICAL PLANS : Circuit layout for fixtures, appliances, switches. Fixture & appliance selection by owner. Generic duct layout for HVAC, sized if requested.
Plumbing fixtures and appliances located on floor plans. Risers not provided.
PRICING SET will be issued once all major elements are included and the drawings contain sufficient information for contractors to develop their estimates and pool them together to establish a construction budget.
Owners take time to review drawings and the construction budget, then bring us the revisions.
Owners take time to review drawings and the construction budget, then bring us the revisions.
CONSTRUCTION SET incorporates the revisions and finalizes all details into the package which is released for a final, hard bid.
Design Development (Due Diligence)
Our custom home design company needs to see how to orient your house to the sun, the street, the view, the lake, etc and to learn the impact that large trees, grades, and drainage will have on the overall design.
During our custom home services, we sit with you and ask a multitude of questions then blend all your answers into a design program and send you a detailed written proposal with suggestions and a breakdown of fees/services. The first leg of communication.
Next leg requires your help.
1. We need a property survey or a developer's plat of the lots as a minimum. A topo survey showing grades, major trees, utilities, and setbacks is IDEAL.
2. Soils information, preferably from a local soils lab.
3. List of available covenants/ordinances from the developer or local government/lake authority.
4. Your wish list, be it magazine photos, website images, your own sketches, notes, and ideas, etc..
5. Allow me 2 hours to visit and listen. We take great notes.
Overall.....
Doyle Enterprises provides designs, plans, drafting services and 3D color illustrations for discriminating buyers.
Doyle Enterprises does not provide material/pricing takeoffs or estimates. We are not a Building Contractor.
CONSTRUCTION ASSISTANCE...
Construction activities often see mistakes and changes.
Confusion and disagreements are inevitable.
Communication becomes difficult.
You may need an independent opinion
You may need an independent opinion
Design drawings may need explanation.
Supplier submittals may be too technical or lack information.
Contractor submittals and draw requests may be hard to understand.
Contractor submittals and draw requests may be hard to understand.
Site inspections can be arranged on a regular or as-needed basis for an hourly fee.




